Housescape Design Lab extends residence with recycled glass
Housescape Design Lab extends an existing residence with Rebirth Materials House, a guest house in Chiang Mai, Thailand. Blending into the surrounding garden landscape, the design incorporates recycled glass edges, a concept previously used in their Gimme Shelter project. In an effort to use local and sustainable materials, the design team integrates leftover tempered glass, plastic waste from bottle caps, and broken wine bottles, assembled within a steel structure. The gaps between the materials allow wind to pass through, making the building more resistant to local conditions. Additionally, the design adopts a Domestic Turn approach, utilizing materials sourced within a 10-kilometer radius, including components from a dismantled dwelling repurposed as doors and windows.
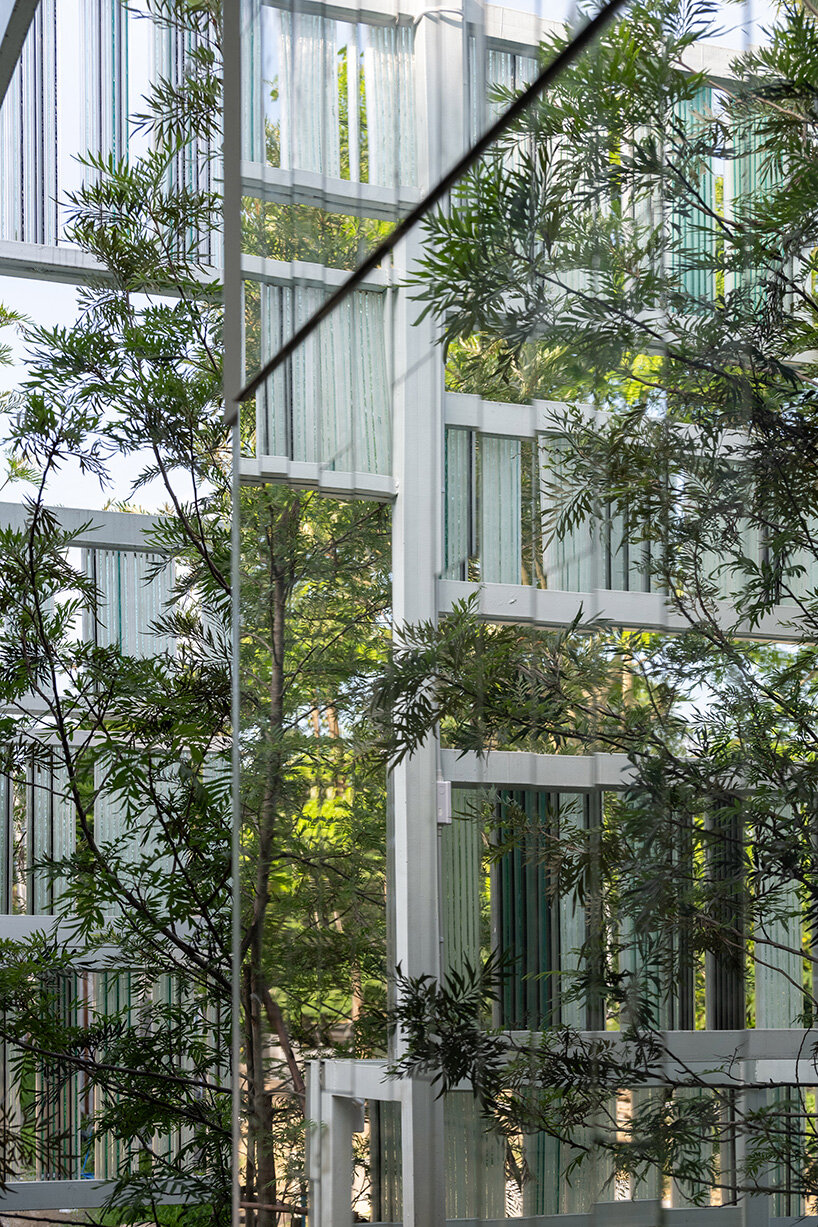
all images by Rungkit Charoenwat, courtesy of Housescape Design Lab
Rebirth Materials House adopts traditional Thai elements
One of the primary design challenges Housescape Design Lab faced was addressing the Rebirth Materials House’s orientation, which faces intense afternoon sunlight. To filter the light and harmonize the structure with its natural surroundings, the Thai architecture studio sourced glass from a factory in Saraphi district. The reuse of traditional Thai elements, such as ‘lòok klûng ban-dai’ stair balusters, further emphasizes the integration of old and new. These balusters are incorporated into the plywood wall alongside the original security bars, reinforcing the structure. This creative reuse of familiar materials not only reduces waste but also pays homage to local craftsmanship.
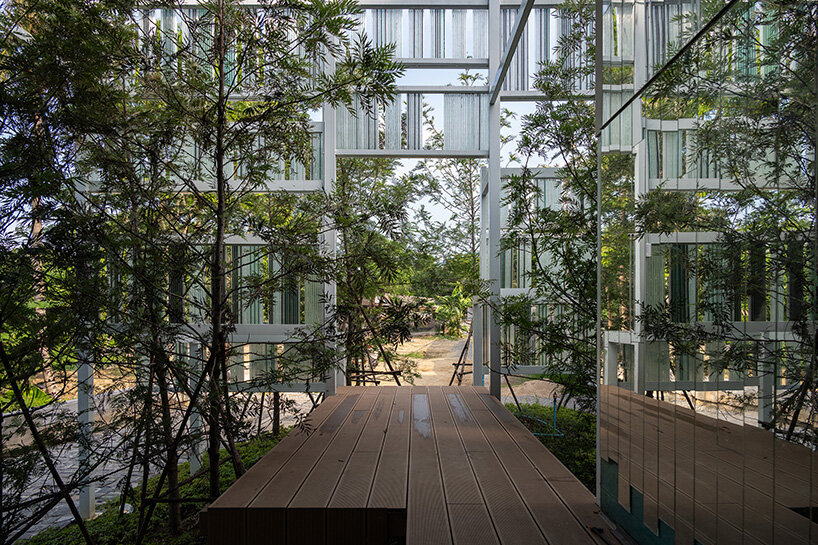
glass edges reflect sunlight
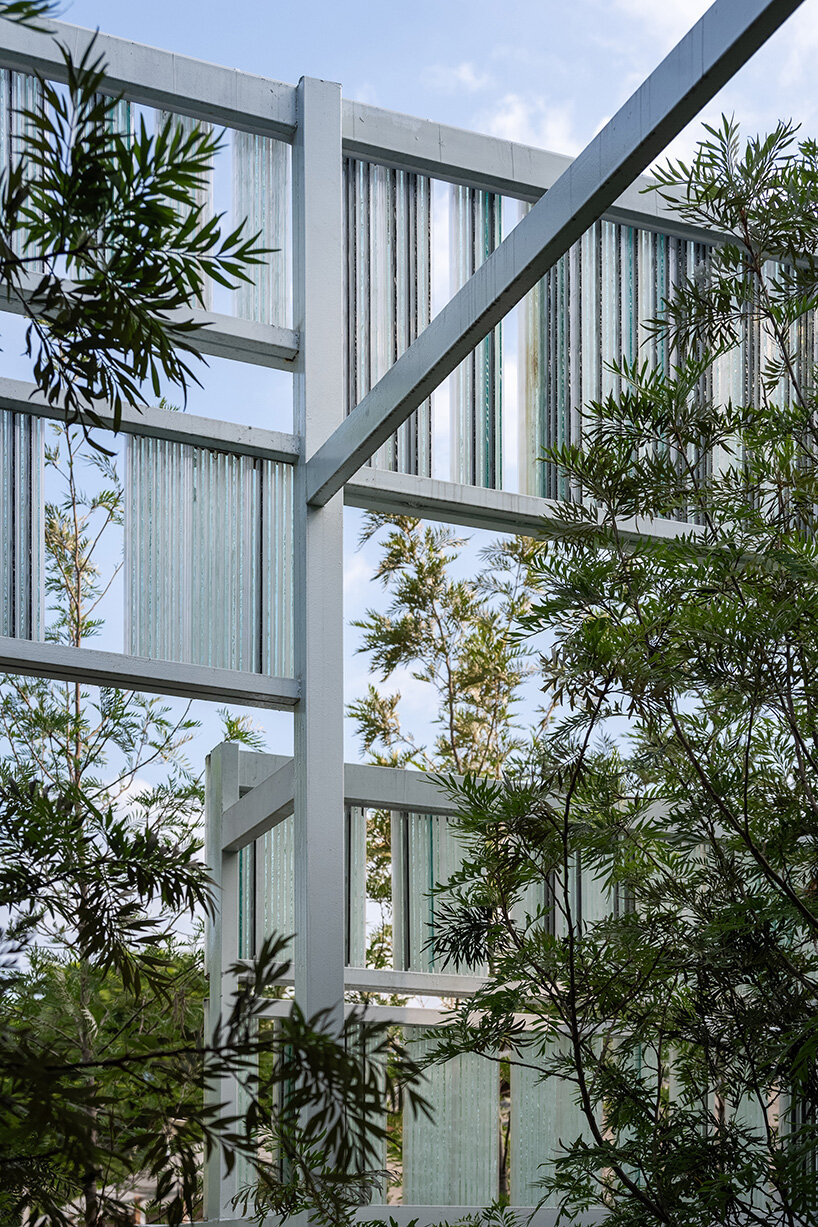
recycled materials, including tempered glass and plastic, form the walls of the guest house
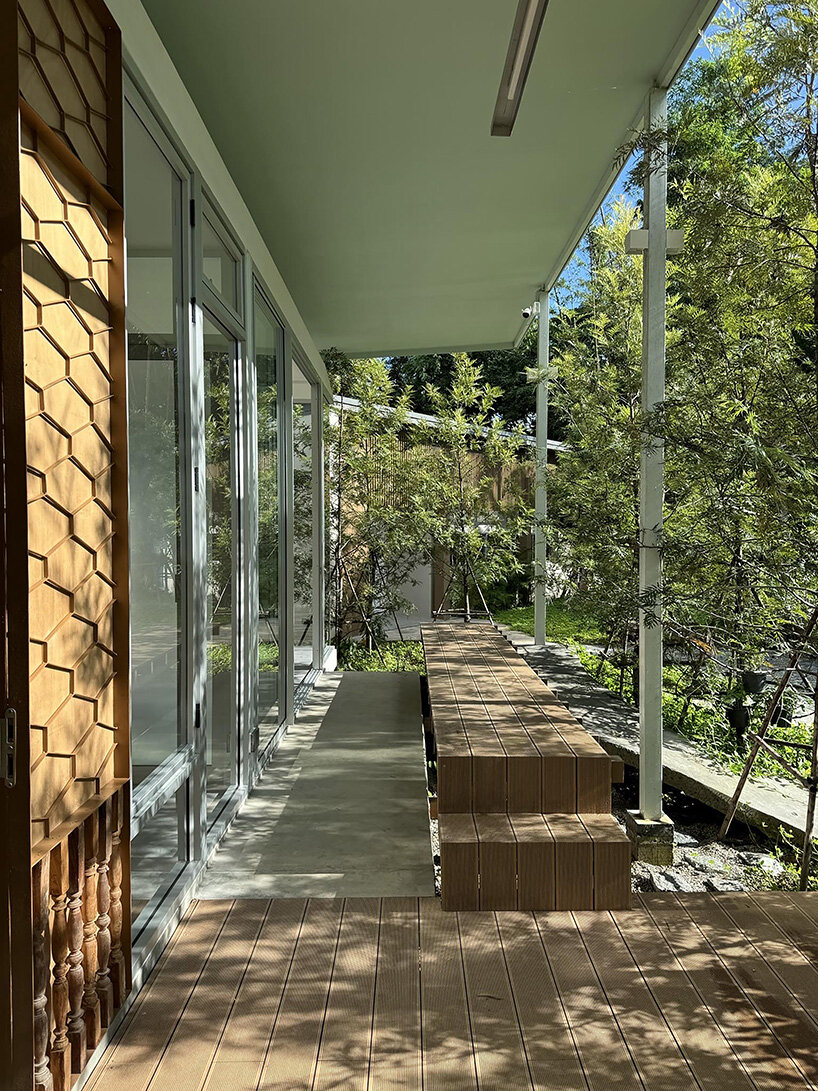
balusters from an old Thai house are repurposed as decorative elements
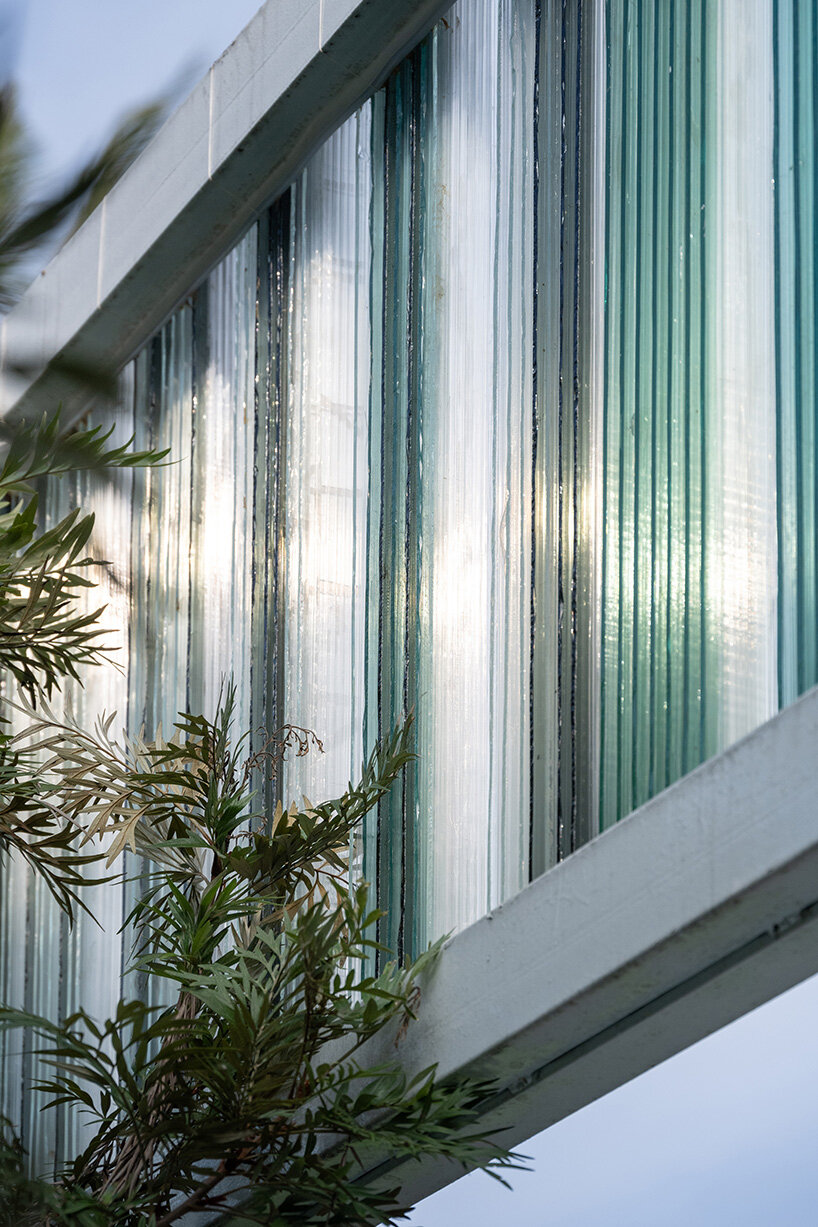
a close-up of the recycled glass used to filter light and reduce glare from the afternoon sun

Post a Comment